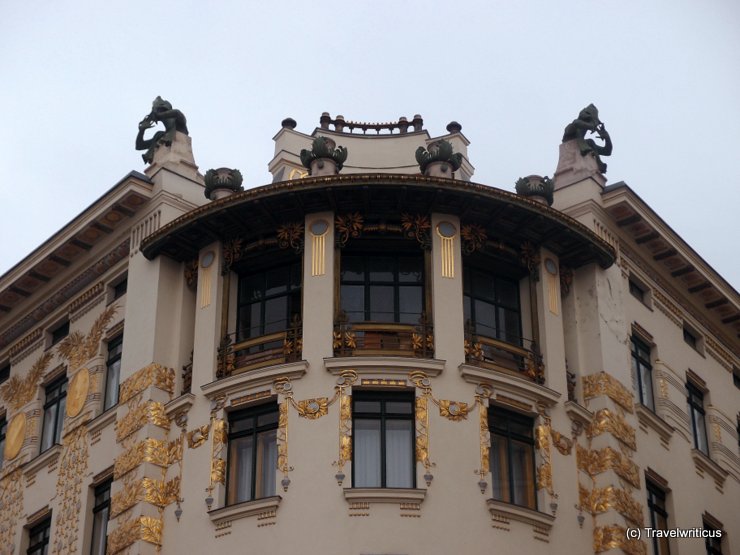
The building N° 38, situated on the Linke Wienzeile (6. District), was designed by Otto Wagner. Koloman Moser created the golden ornaments. You find this facade next to the Naschmarkt, one of the most popular markets in Vienna. [German]
You only see what you know (Goethe)

The building N° 38, situated on the Linke Wienzeile (6. District), was designed by Otto Wagner. Koloman Moser created the golden ornaments. You find this facade next to the Naschmarkt, one of the most popular markets in Vienna. [German]
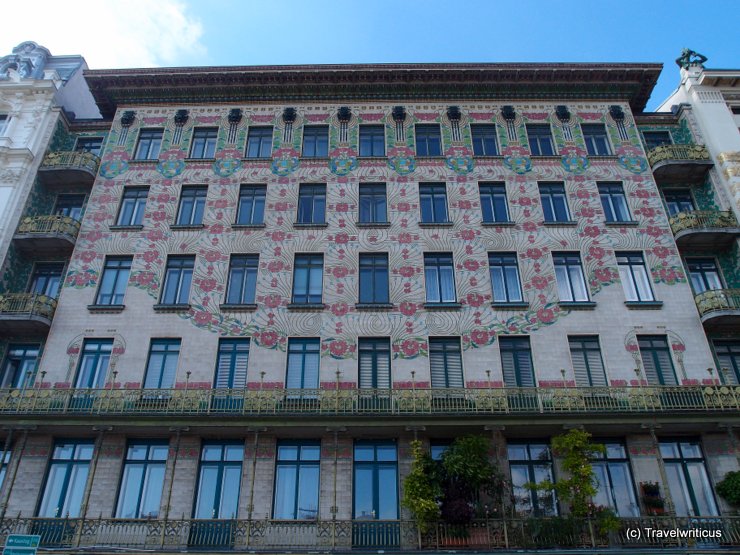
The Majolikahaus saw its completion in 1898. The architect of the building was Otto Wagner. His student Alois Ludwig created the floral design on the façade. The decoration with Majolica ([ger.] = Majolika) elements leads to today’s house name.
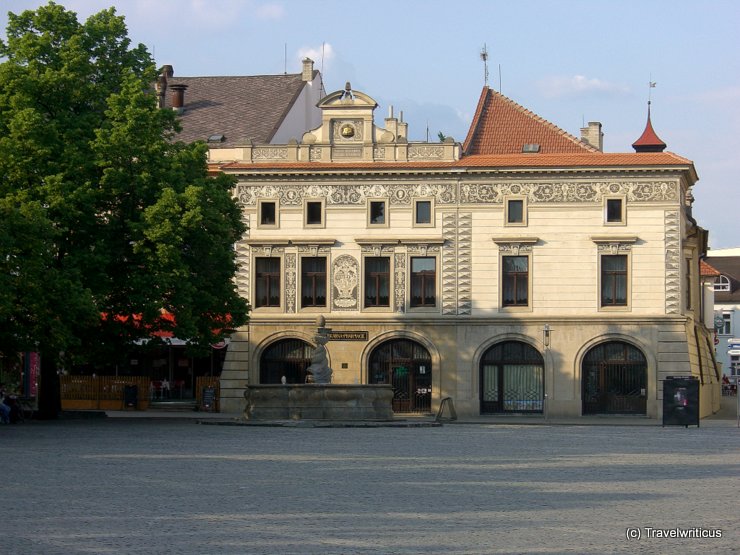
An old pharmacy, a burbling fountain, an empty market square. I experienced this quiet moment in front of a townhouse with a Renaissance façade in the Morovian city of Uherské Hradiště. The building’s diverse structure made me linger longer. [German]
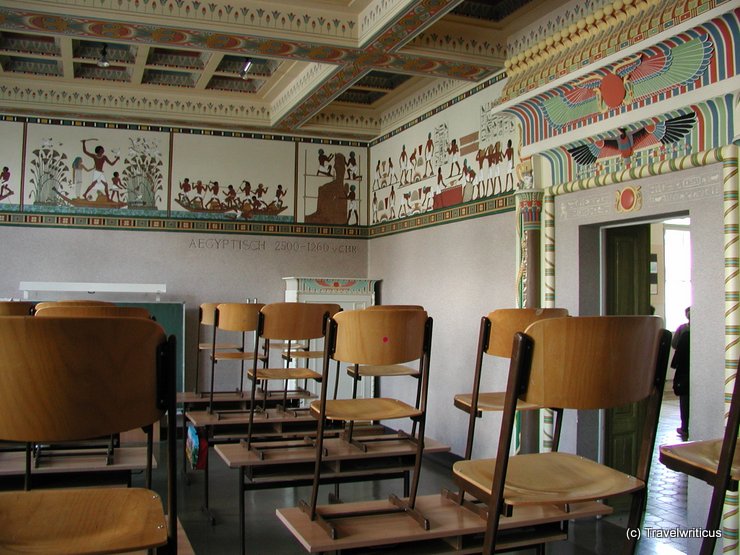
The Berndorf schools opened in 1909. Each classroom (Klassenzimmer) of them is designed in a different historical style (Stil), so the German name of these rooms is Berndorfer Stilklassen.
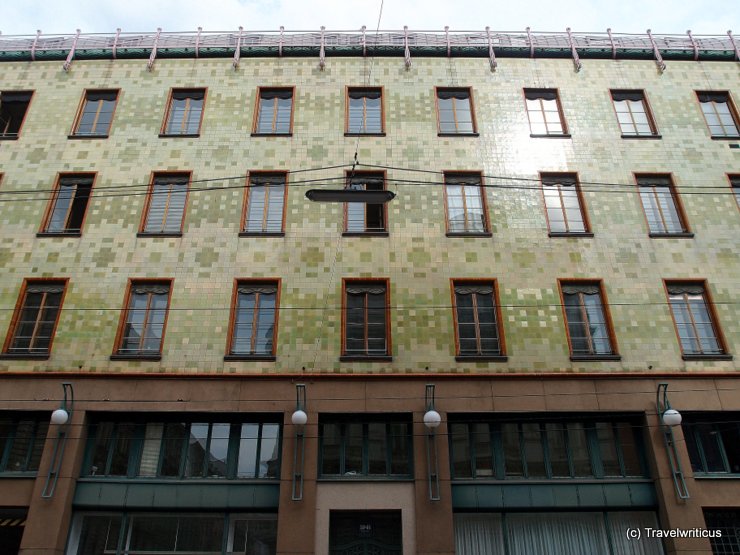
Architect Max Fabiani built this house for the company Portois & Fix in 1899/1901. The tiles on the façade are from the Hungarian porcelain manufacturer Zsolnay. The unique front evoked from using tiles with two different shades of green. [German]
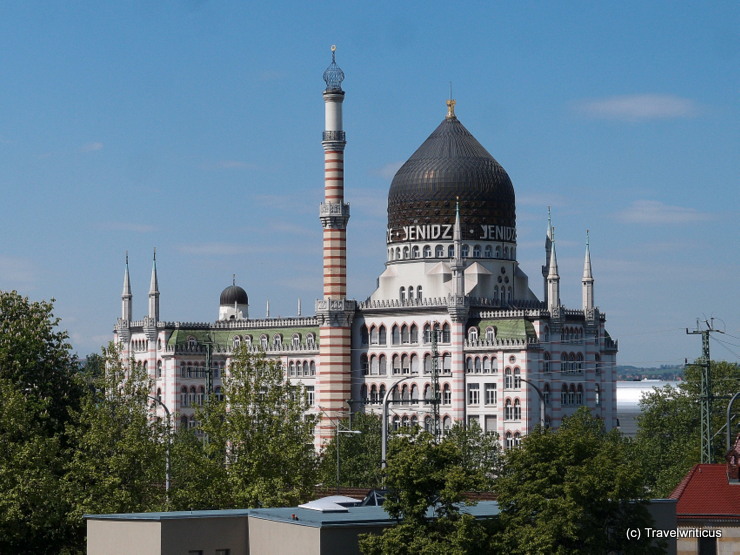
The former cigarette factory building was designed by architect Martin Hammitzsch in 1907. The company name referred to the Ottoman place Yenidze (the Greek Genisea of today), where the tobacco was bought from. Today, the house serves as an office building. [German]
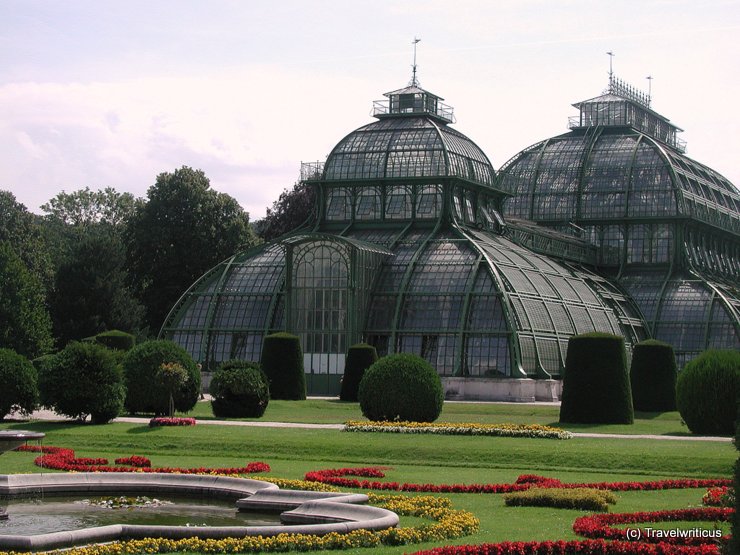
The Great Palm House Schönbrunn (Großes Palmenhaus Schönbrunn) stands on the grounds of Schönbrunn Palace in Vienna. Its construction bases of 720 tons of wrought iron and cast iron. About 45,000 glass tiles enable a fabulous light.
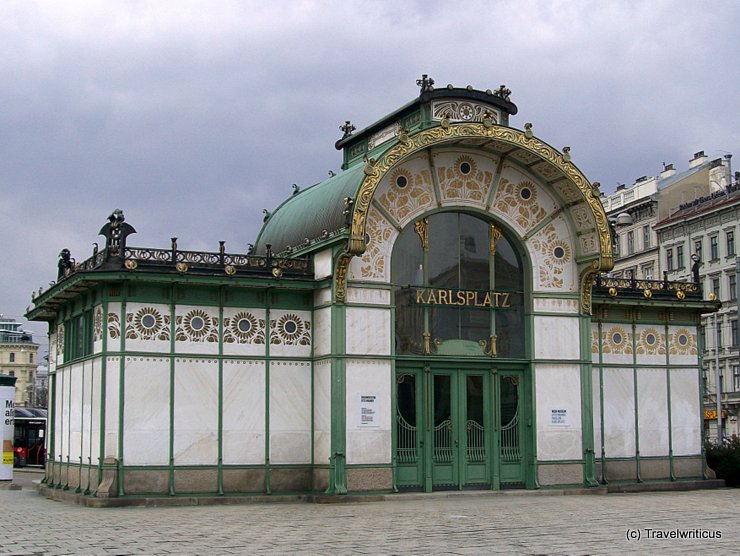
This Art Nouveau pavilion dates back to 1898. Architect Otto Wagner designed it as a station building for the Viennese Metropolitan Railway (Wiener Stadtbahn). Today the Otto Wagner Pavillon houses a museum about this famous urban planner.
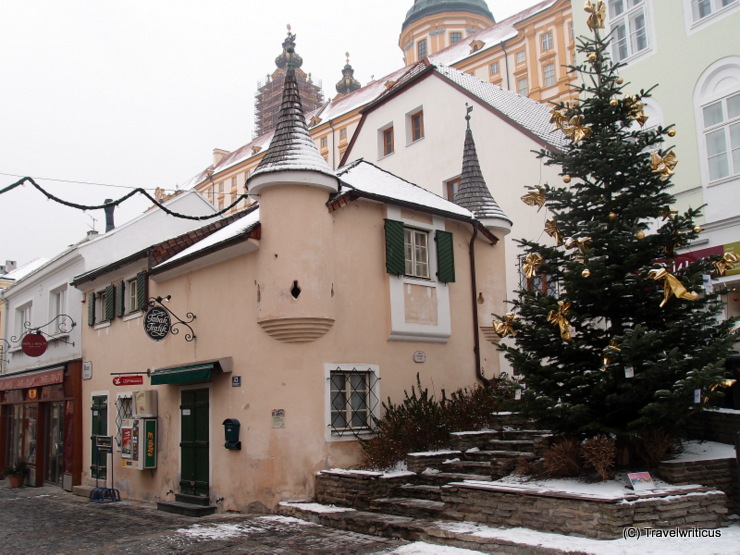
This romantic building with its dinky corner oriels is generally known as “Alter Brotladen” (Former Bread Shop). Three different bakers in Melk used it as a shared bread store. Some sources say it served as a Salzstadel (salt storehouse) before.
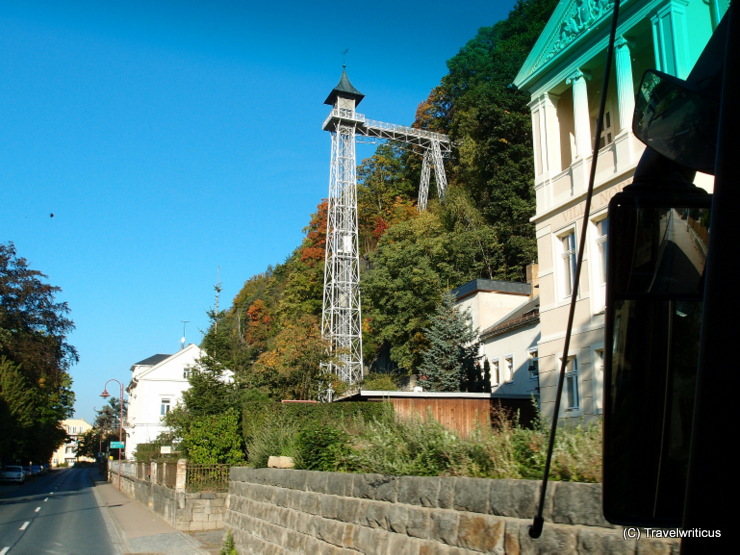
On my bus trip from Bad Schandau to the Saxon Switzerland National Park, I took this snapshot of the Bad Schandau Elevator (1904). This truss tower overcomes a difference in height of 47.76 m.
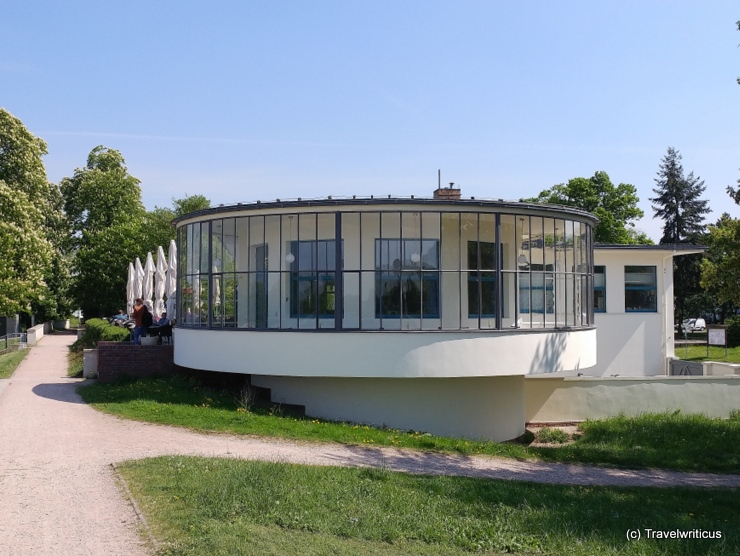
After a long walk along the Bauhaus architecture of Dessau, it was time for dinner. According to the day’s motto, we chose a building in Bauhaus style. The Restaurant Kornhaus was designed by the architect Carl Fieger in 1929/30. [German]
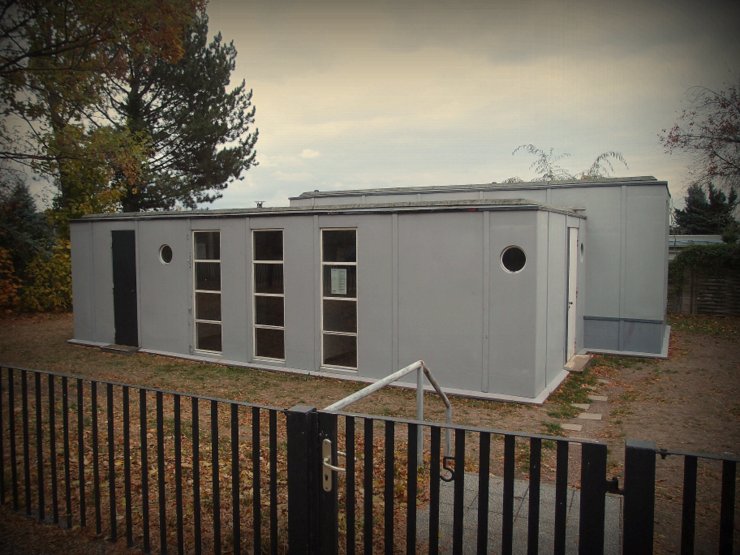
The Bauhaus movement not only experimented with light and colours. It also tested new materials. Can we build a house made of steel? Georg Muche and Richard Paulick made a steel house in Dessau-Roßlau a reality. [German]